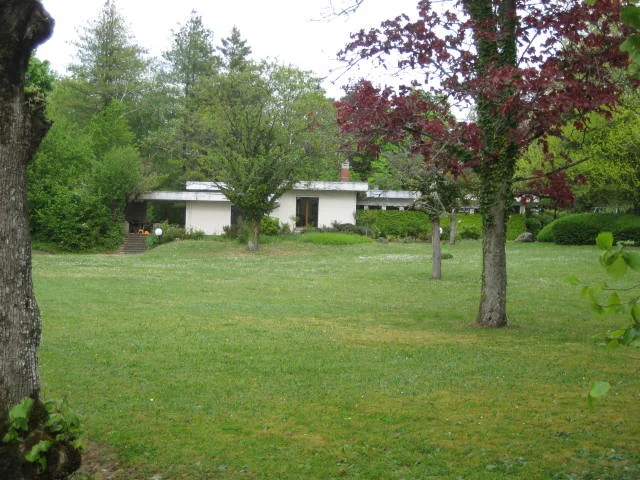Why
Jardindetienne
The house sits within 7000 square metres of beautiful mature gardens, which once formed part of the grounds of the Château d’Héricy. There is speculation that the gardens were designed by Le Nôtre, the designer of the gardens of Versailles. The garden is bordered on two sides by the original château walls, and at the corner of the property there is a guard tower that looks straight out over the river.
The architect-designed house was built in the 1960s and has large picture windows overlooking the gardens and river. The entertaining area has a large living and dining area, with french doors leading out to two separate terraces. The living area has marble floors and a working fireplace. A modern kitchen offers a range of Gaggenau appliances. There are four bedrooms, 2.5 bathrooms, and a comfortable office/TV room.
The house also contains a modern sauna, laundry room, storage rooms and secure garage. Access to the house is via electric security gates.
The local village of Hericy is just three minutes walk up the road from the house and has all the basic local shopping needs: a general store, a hair dresser, a newsagent, a pharmacy, a bakery, and a tabac/bar. Just a few minutes drive from the house is a shopping centre with a supermarket, hardware store, and a variety of other services. There are a couple of restaurants within walking distance. The town of Fontainebleau, with its chateau, cafes, boutiques, and numerous excellent restaurants, is ten minutes away.
